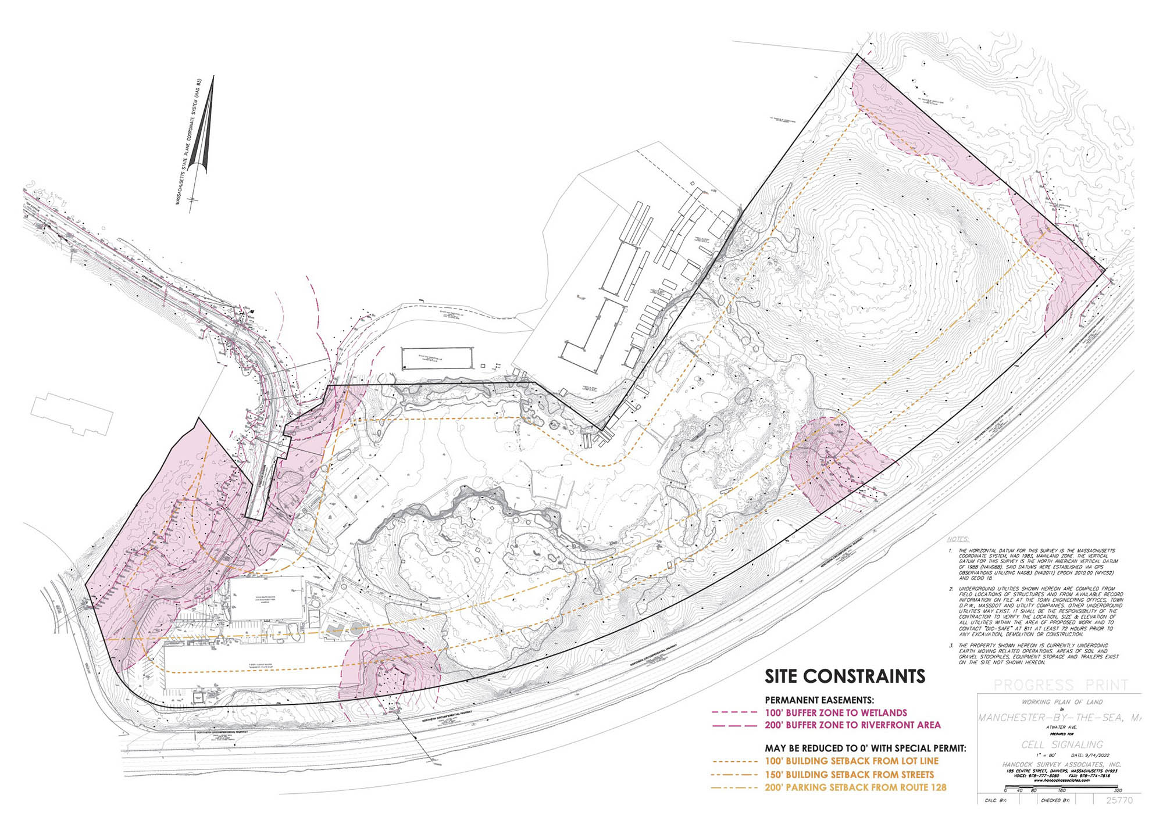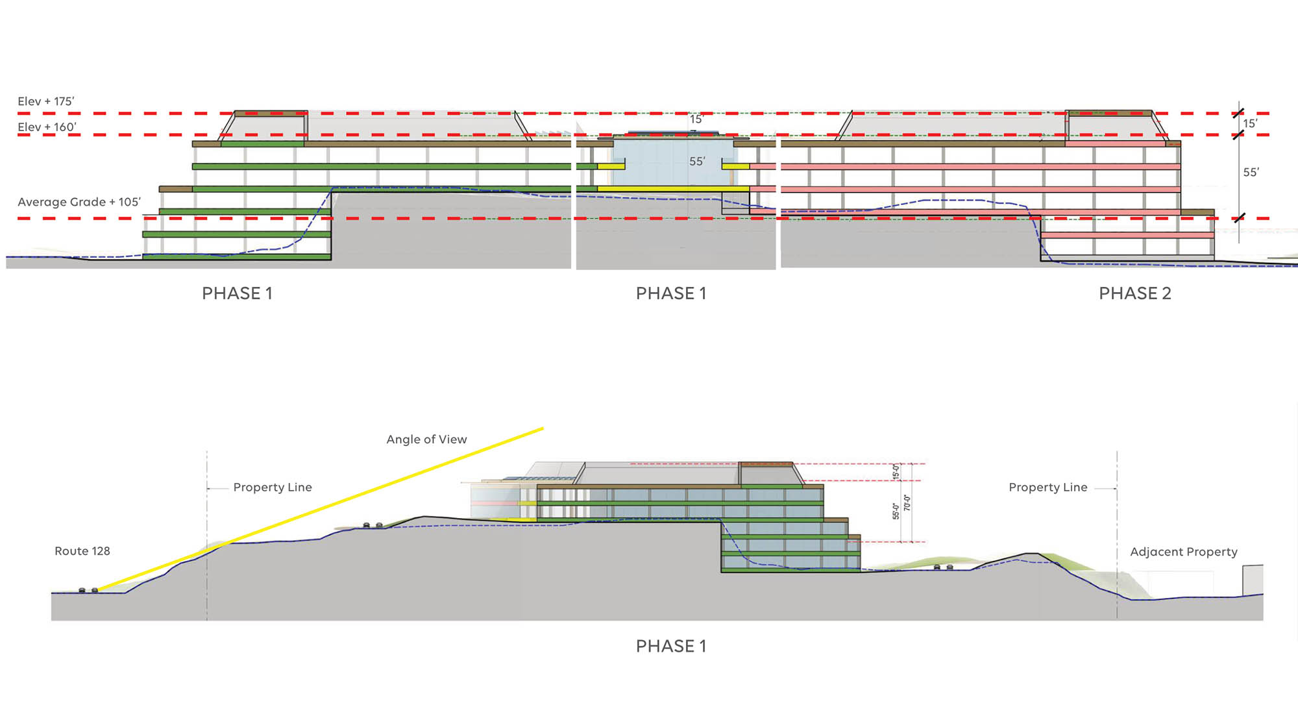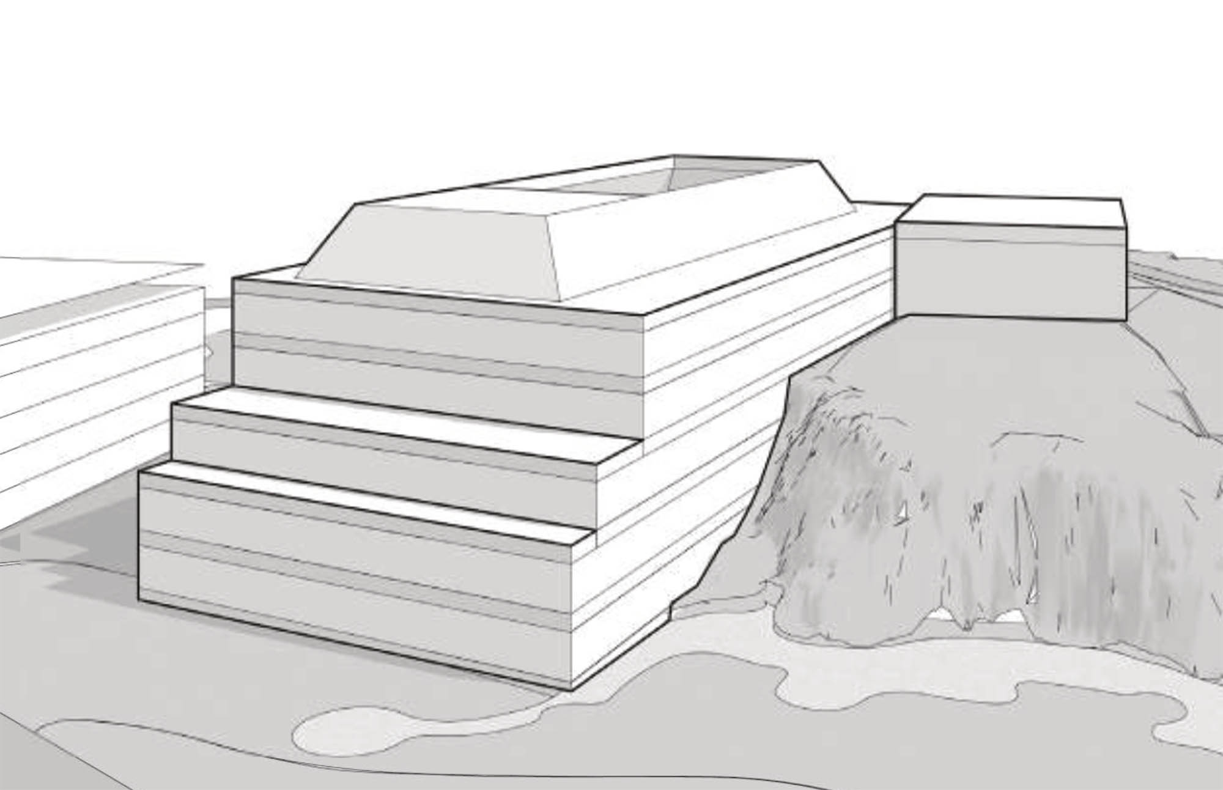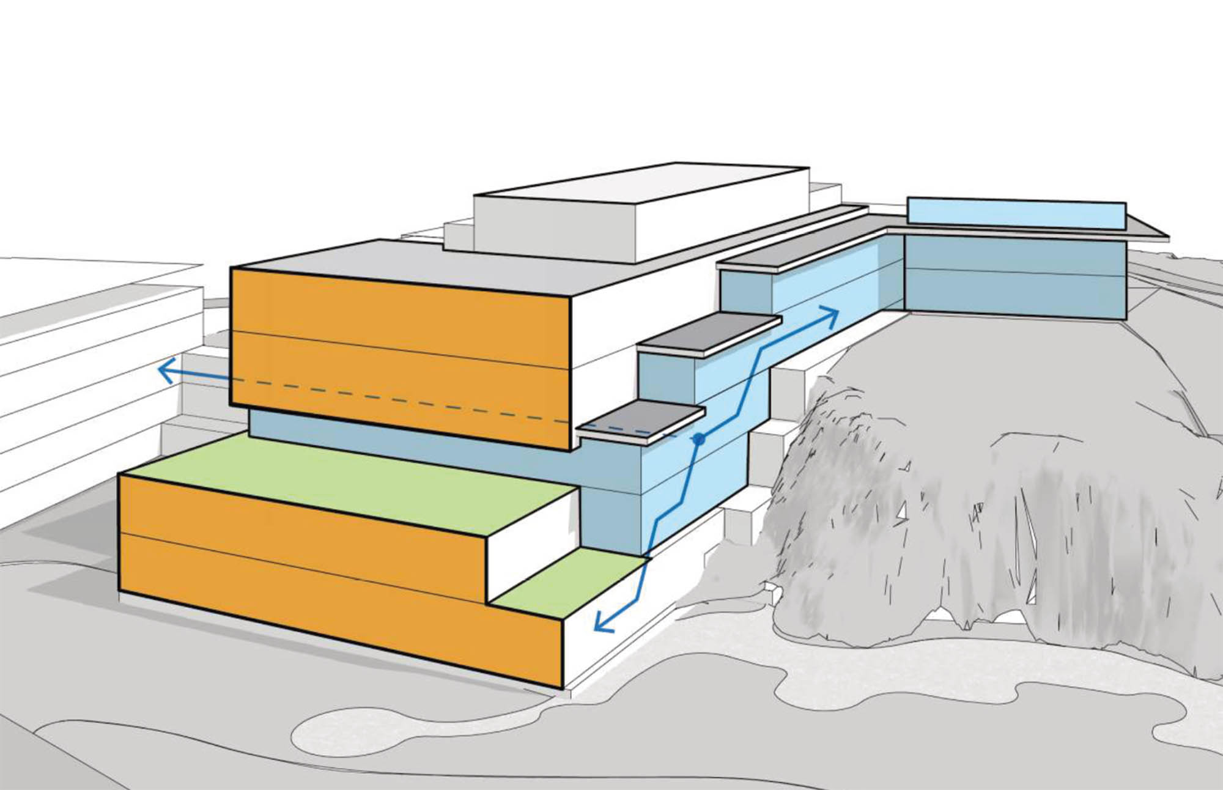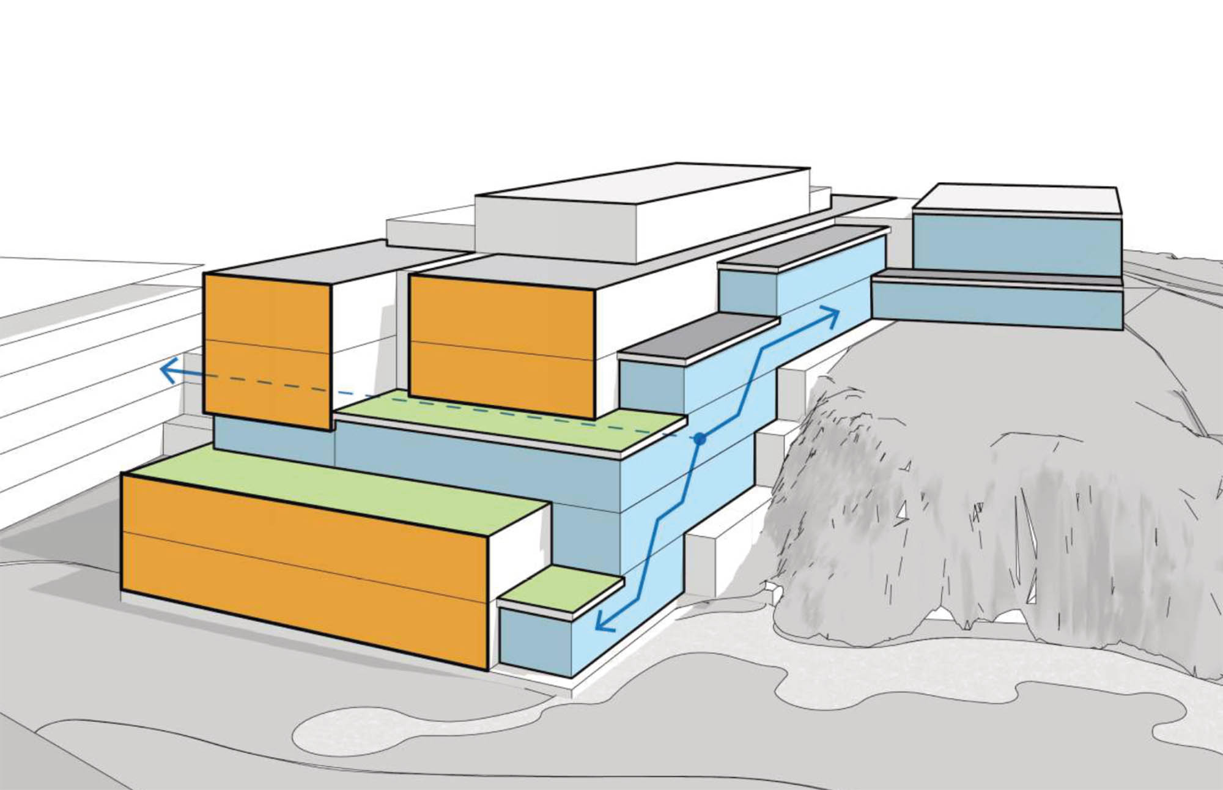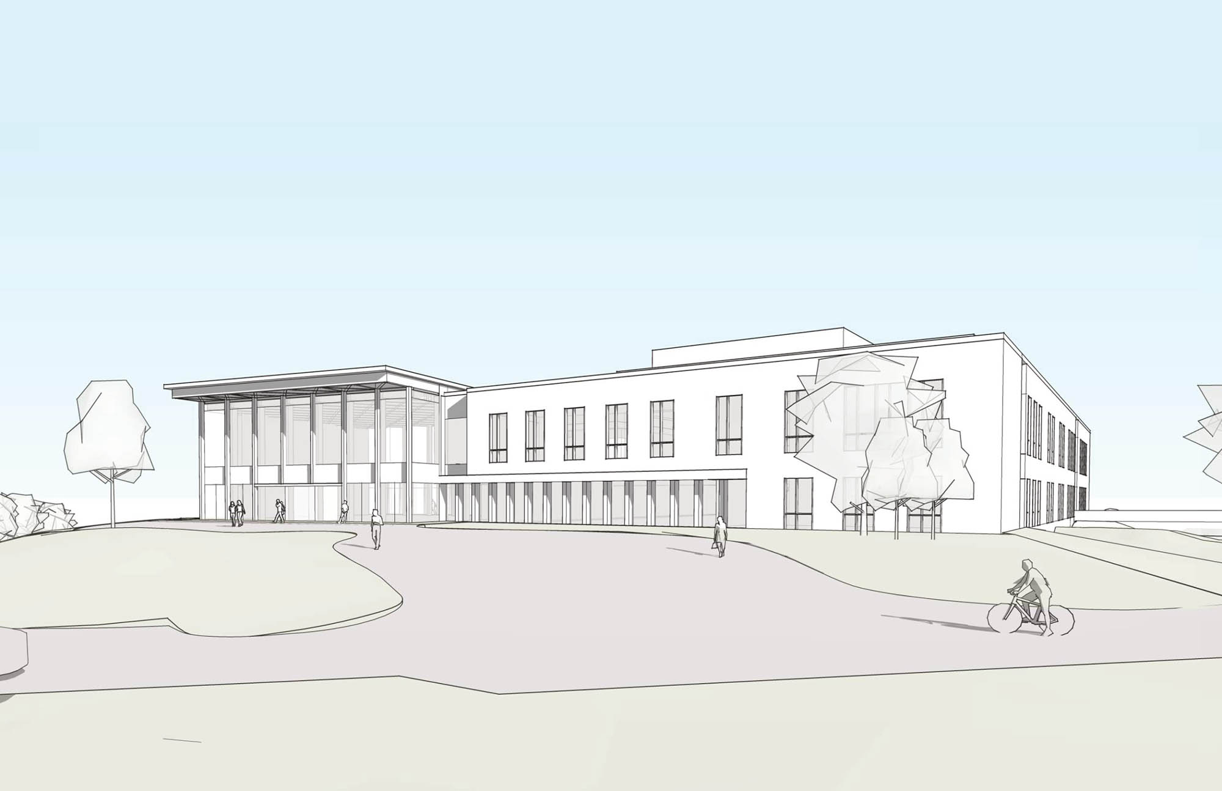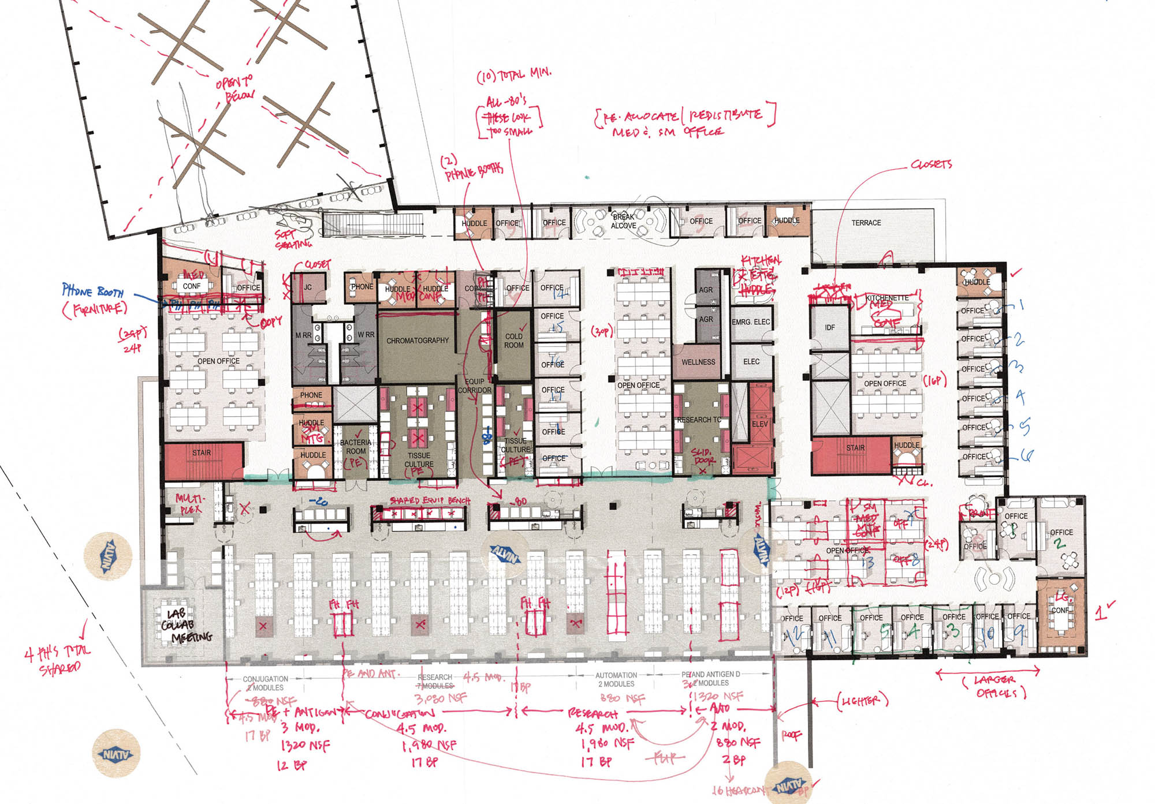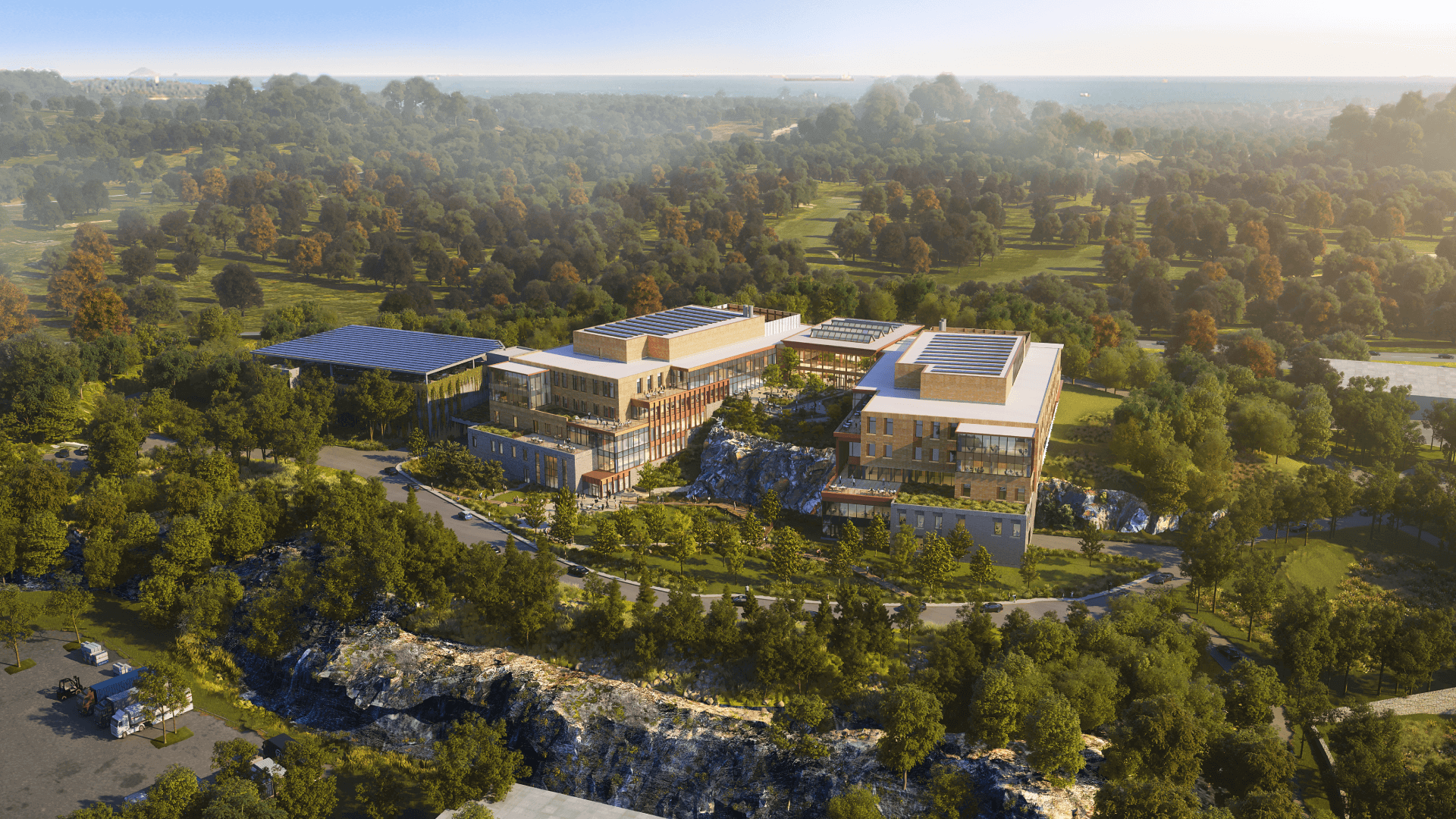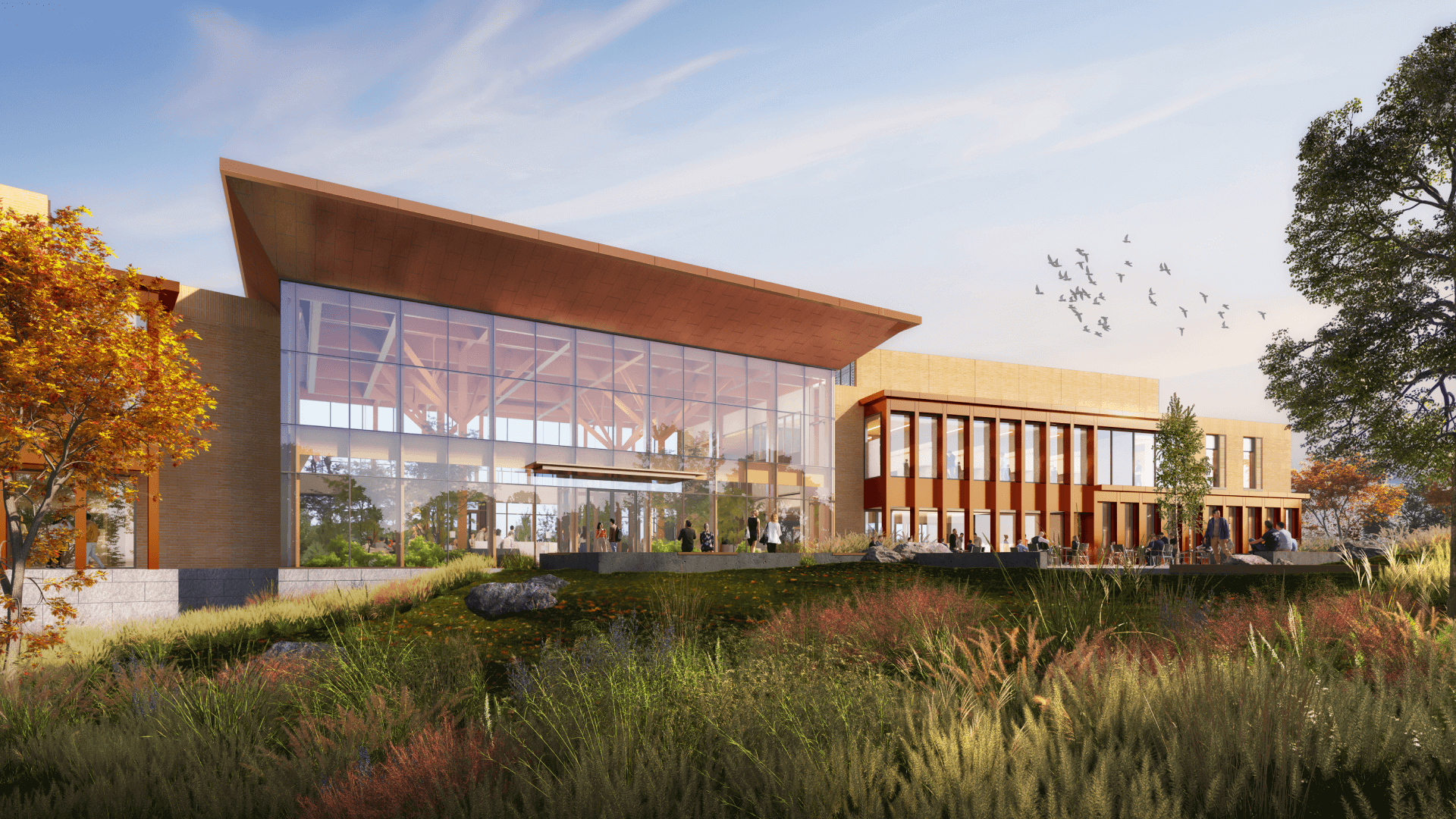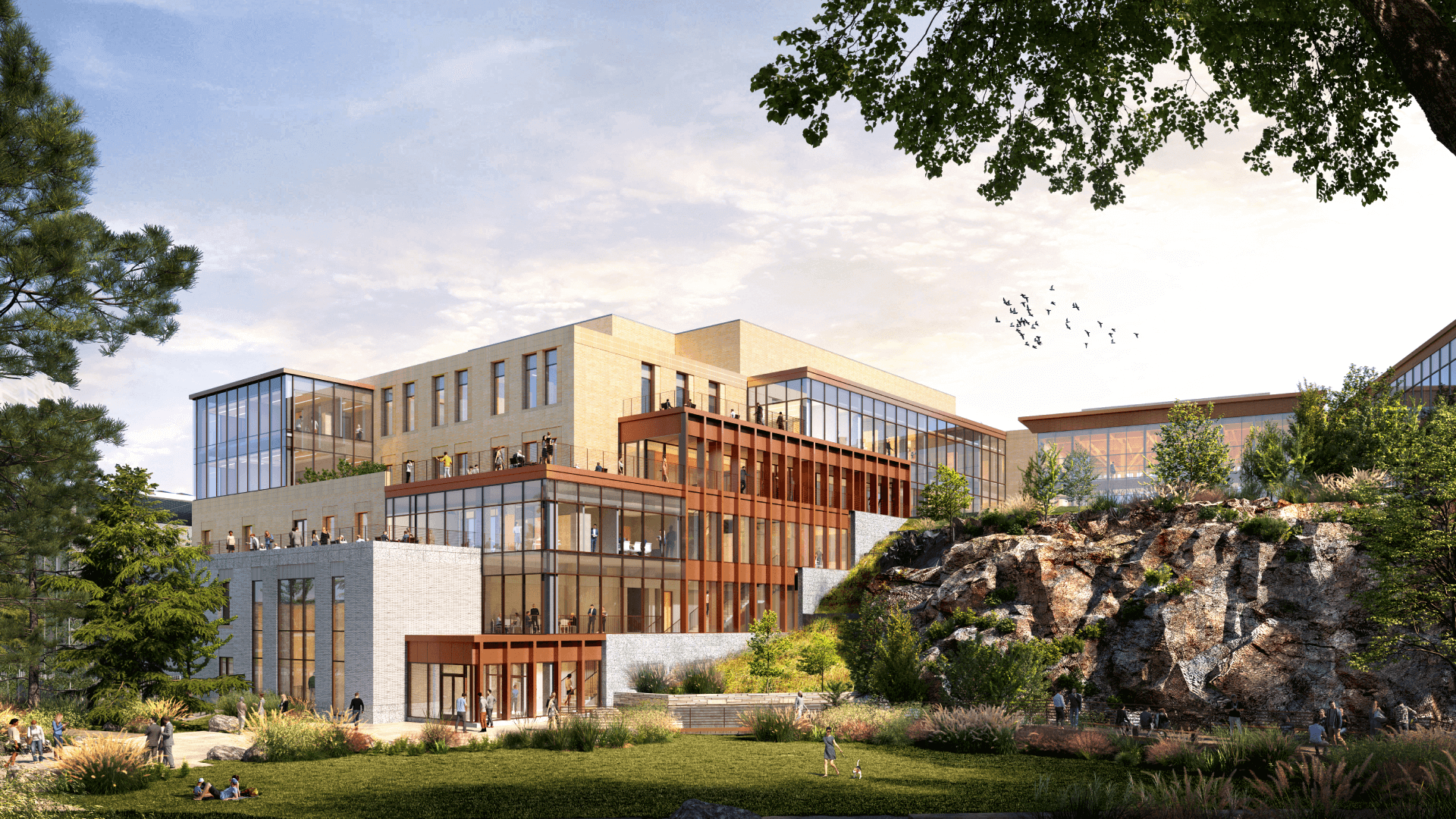
Cell Signaling Technology at the Old Quarry
- YEAR
2022-23 - ESTIMATED COMPLETION
2027 - DESCRIPTION
Master Plan & Science/Research Building - SIZE
127,000 sf (Phase One) - DESIGNED AT
HGA - SELECTED DESIGN TEAM
Samir Srouji, AIA, LEED AP (Design Principal)
Karl Hennig, AIA (Project Architect)
Michael Van Valkenburgh Associates (Landscape Architect) - CATEGORIES
Architecture
Master Planning
Science
A transformative project with ambitious performance goals, Cell Signaling Technology’s new research & innovation campus will house their biotech headquarters amid a stunning sustainable master plan. Core to the project’s identity is the reclamation of a unique site: a decomissioned granite quarry in Manchester-by-the-Sea, MA. Additional site constraints include strict visibility requirements from nearby Route 128 and zoning height limits while maximizing connections to adjacent state conservation areas. The building straddles a dramatic 45-foot sheer granite rock face, stretching from a wildgrass meadow above to a “quarry garden” and stormwater bioswale below. Sustainability and environmental stewardship are key tenets of the site and building design, utilizing extensive geothermal energy and targeting Net Zero across the entire project site.
I was part of the winning interview team and worked through basis-of-design and schematic design. My scope of work included programming & plan development; massing and exterior design; working closely with the landscape design team on site design and master planning; researching code and zoning requirements; producing presentation graphics for internal and external meetings; and developing schematic design documents.
