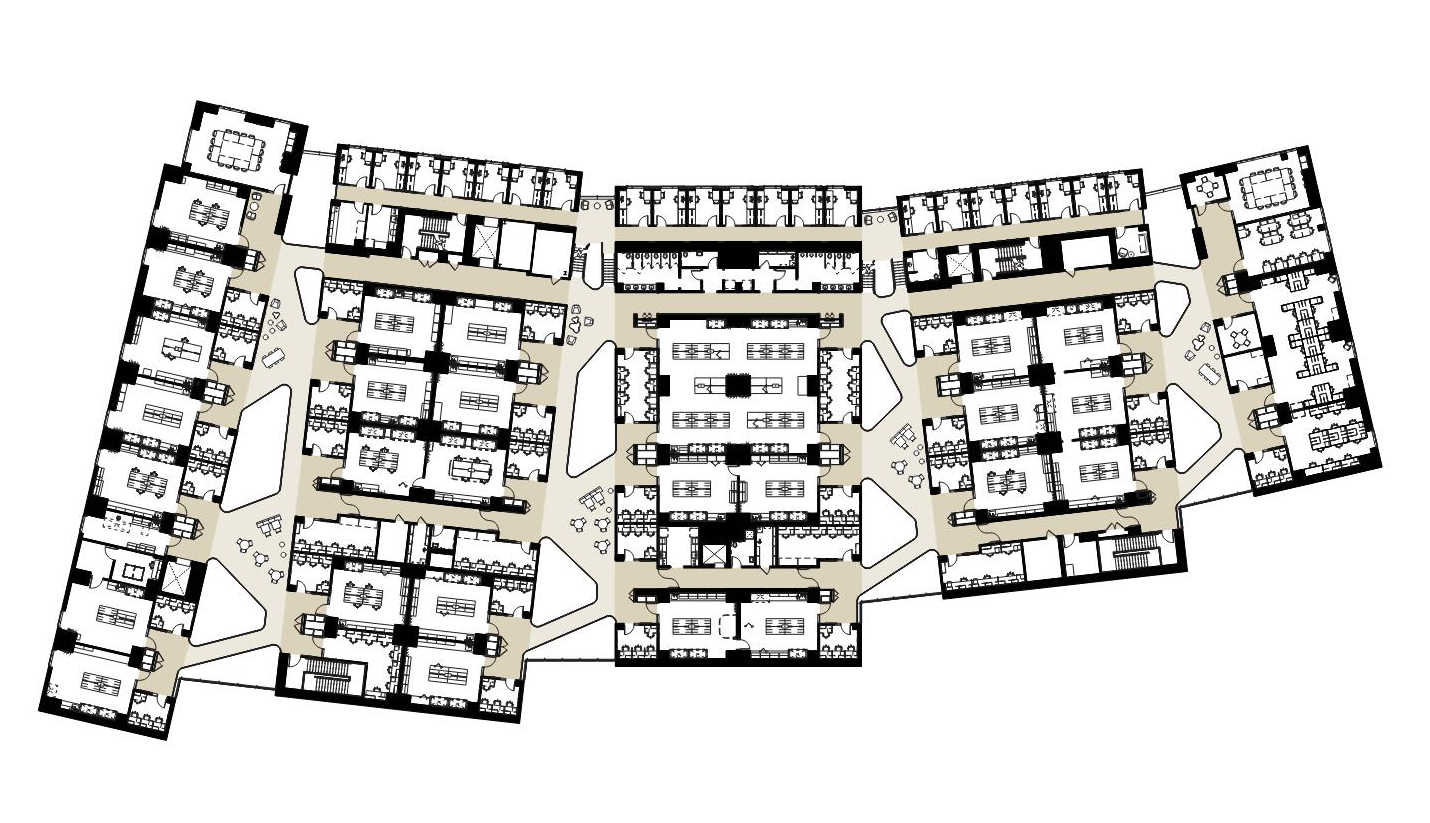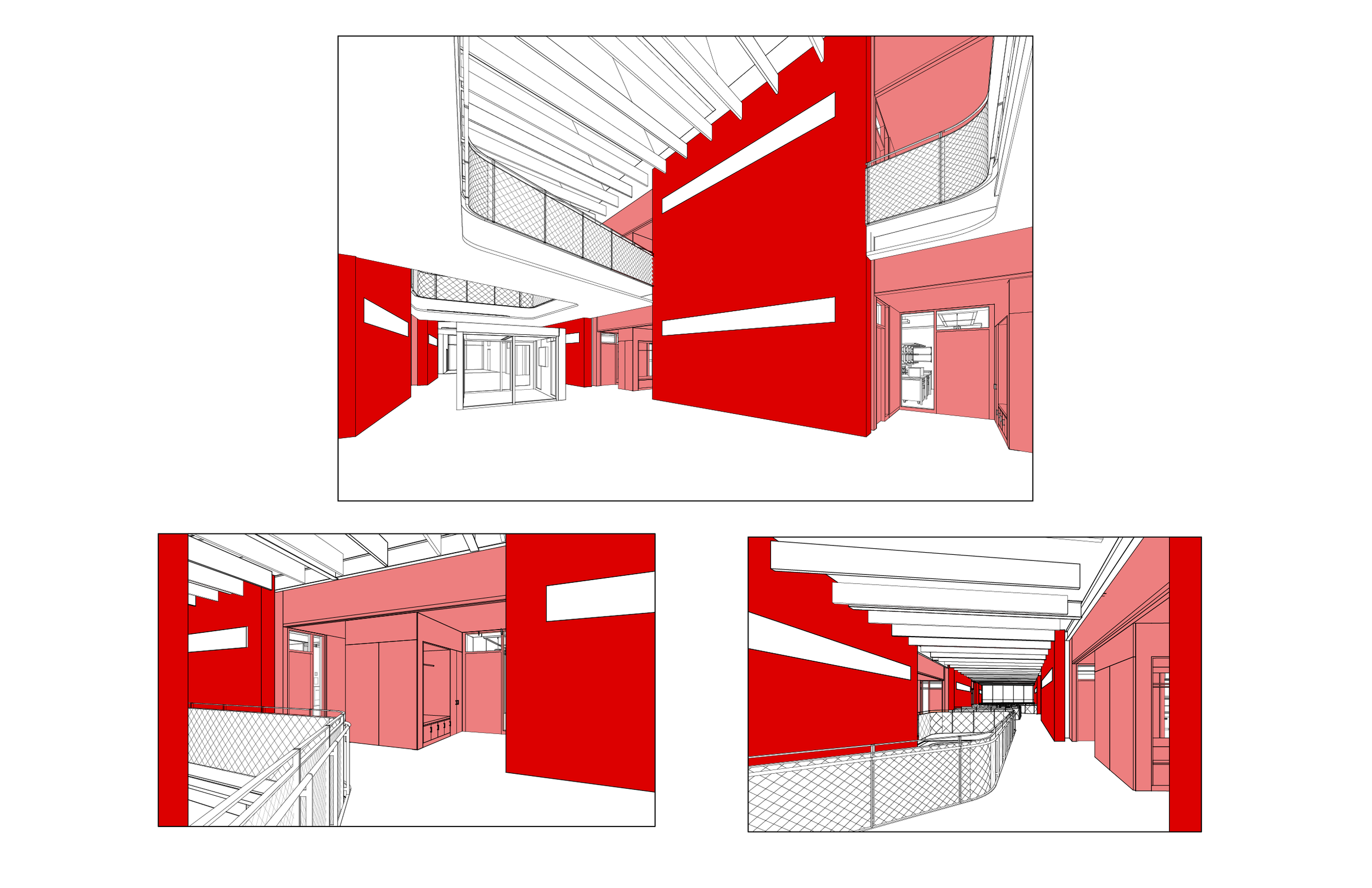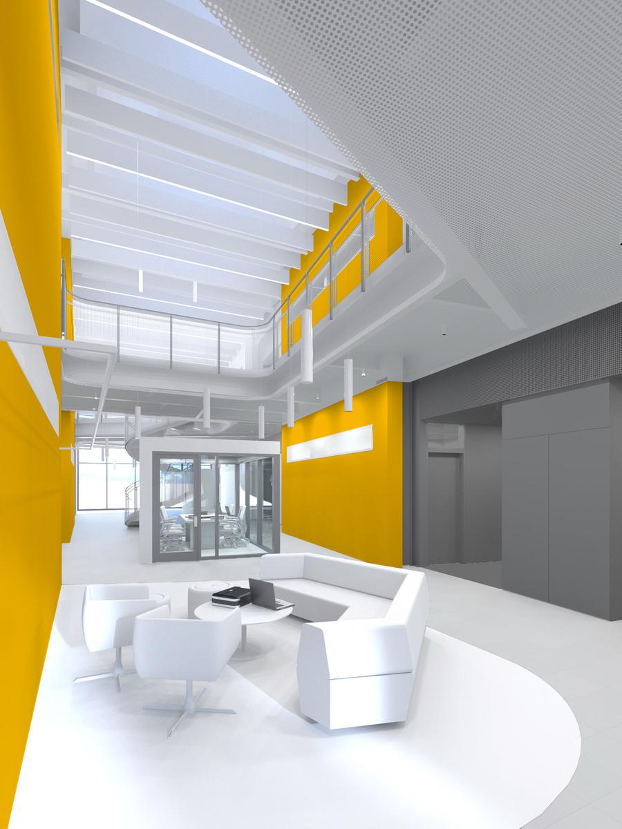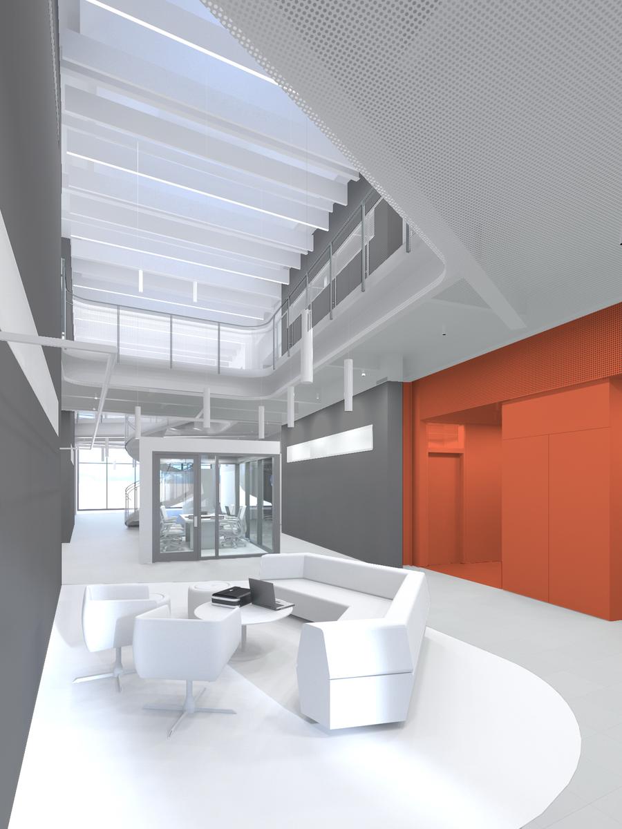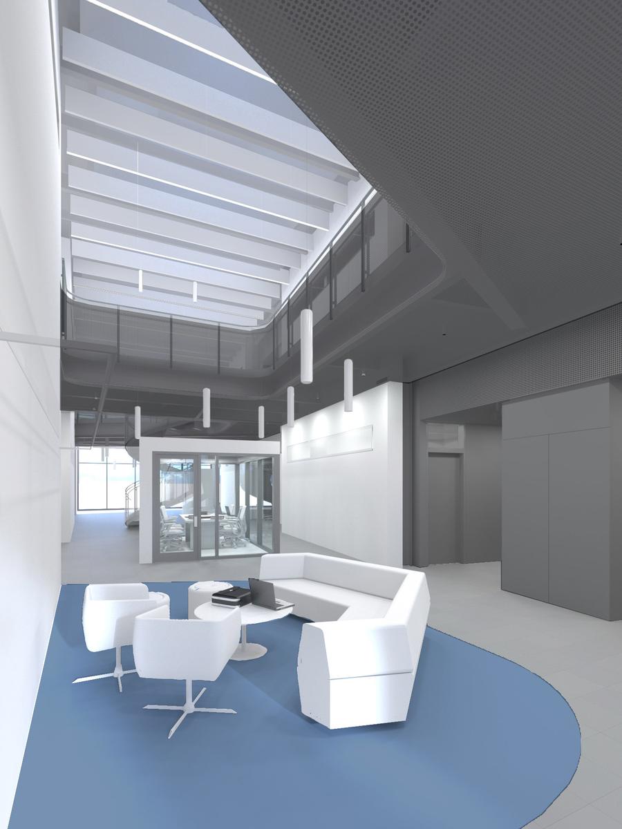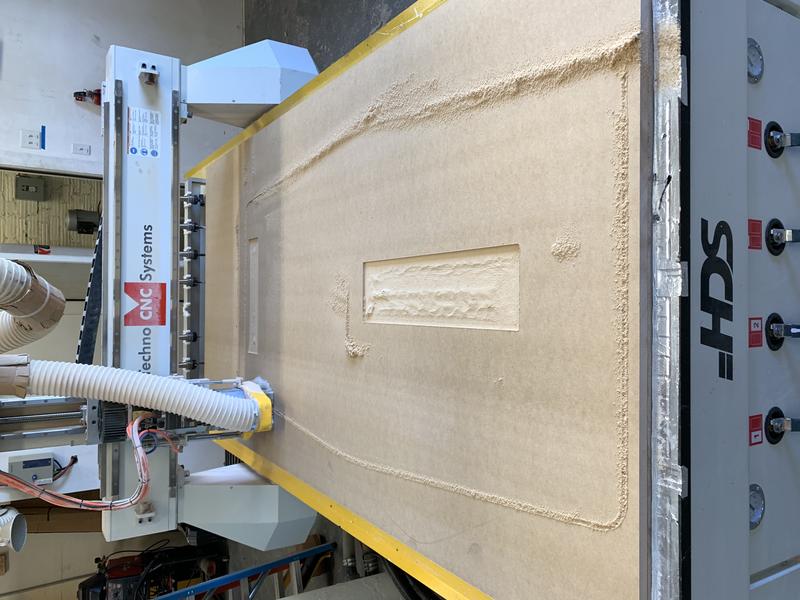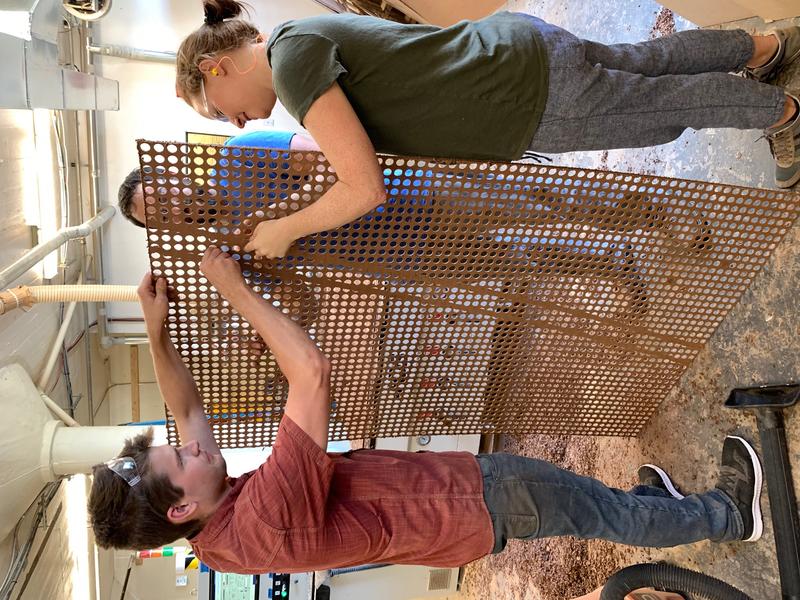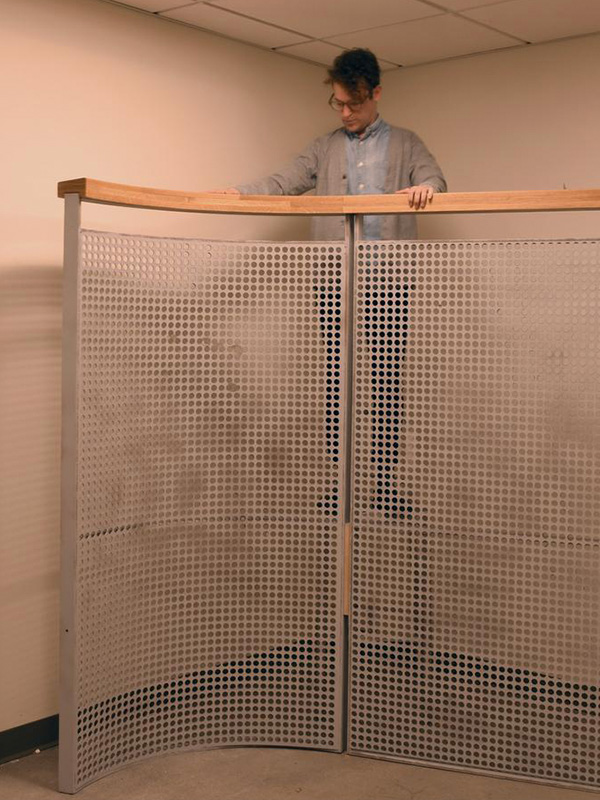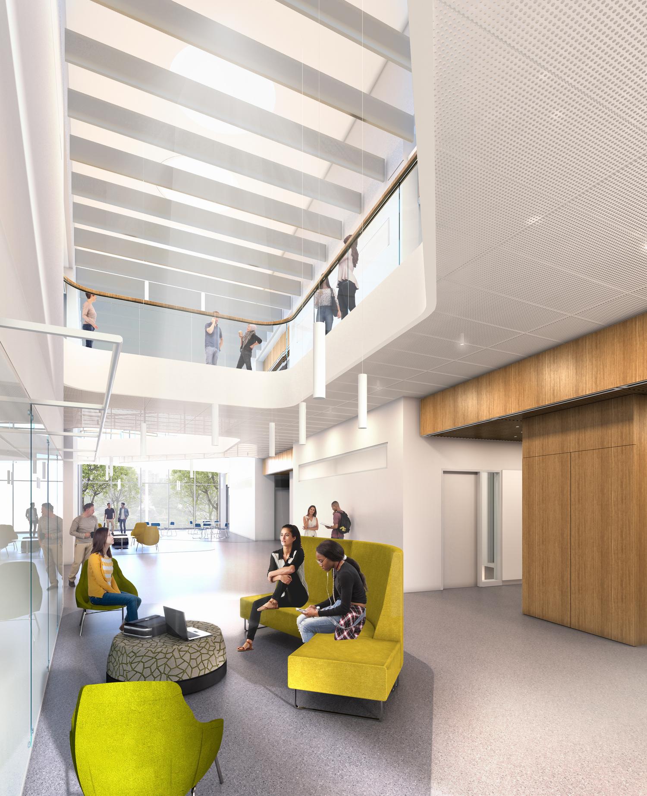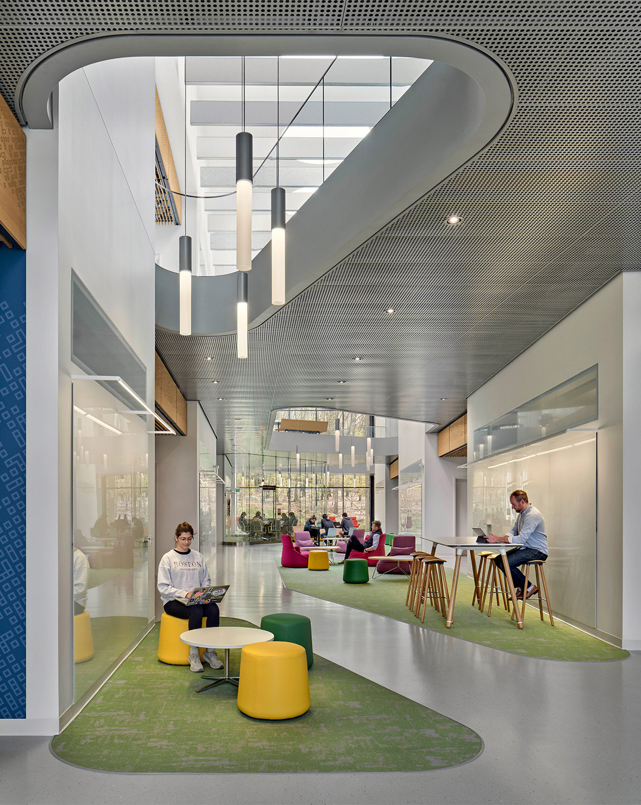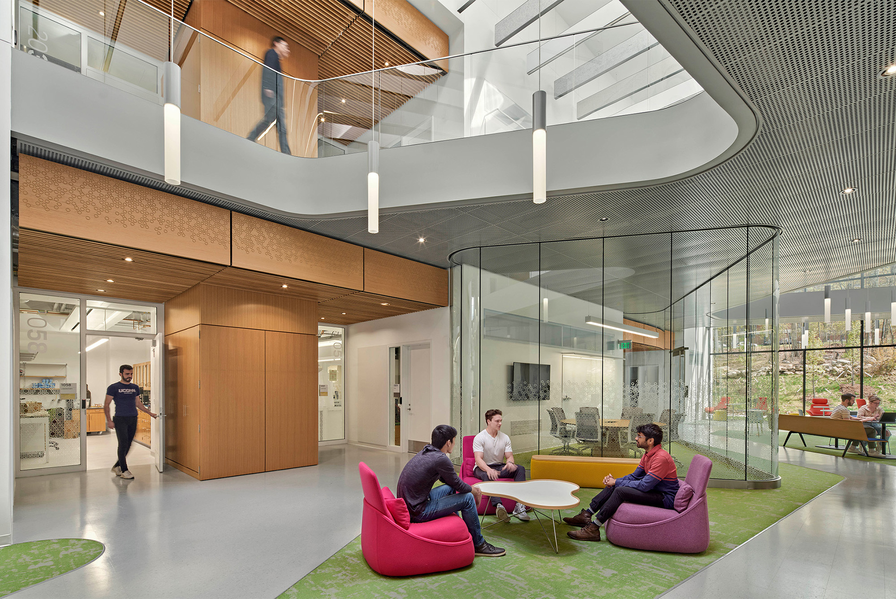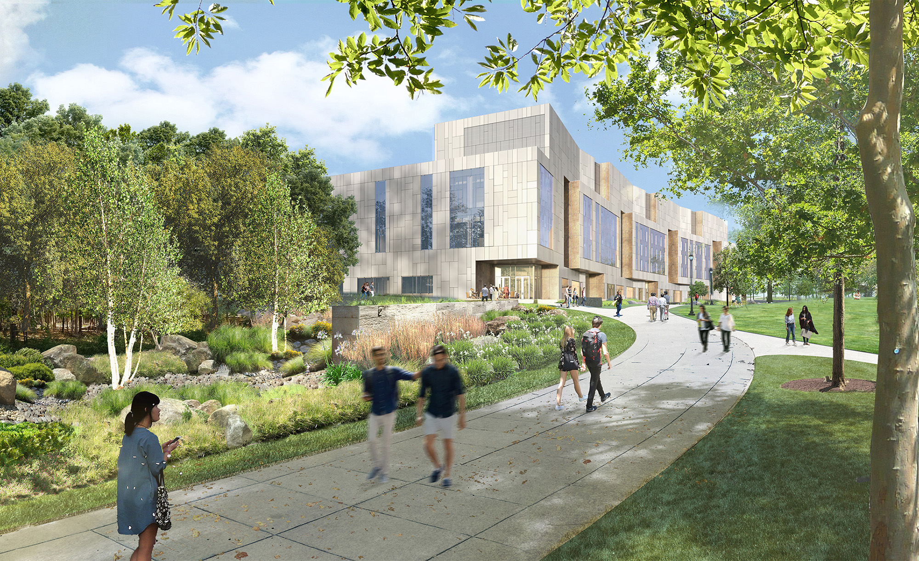
University of Connecticut Science 1 Research Center
- YEAR
2018-19 - COMPLETION
2023 - DESCRIPTION
Science/Research Building - SIZE
200,000 sf - DESIGNED AT
Payette - SELECTED DESIGN TEAM
Peter Vieira, FAIA (Design Principal)
Mark Scott, AIA (Project Architect) - RECOGNITION
AIA Education Facility Design Award, 2024
AIA CT Design Awards, 2024, Excellence Award - CATEGORIES
Architecture
Science
Science 1 is a showcase academic research building at the heart of the University of Connecticut’s new Northwest Science Quad campus district. The center, which will house the Institute of Materials Science, is comprised of 200,000 sf of high-intensity research labs, teaching labs, an active learning classroom, student amenities, a cleanroom, and staff offices, cleverly arranged in a skip-stop floor plate arrangement. Each pair of lab blocks are pierced by “neighborhoods”: double-height zones of open space that increase connectivity between researchers, provide much-needed social space, and bring daylight into the deep floor plate.
My scope of work, from design development through construction documentation, involved detailed design studies for internal and external review during design development, small scale modelmaking and full scale mockup fabrication, and user meetings during lab planning.
Photography by Robert Benson.
